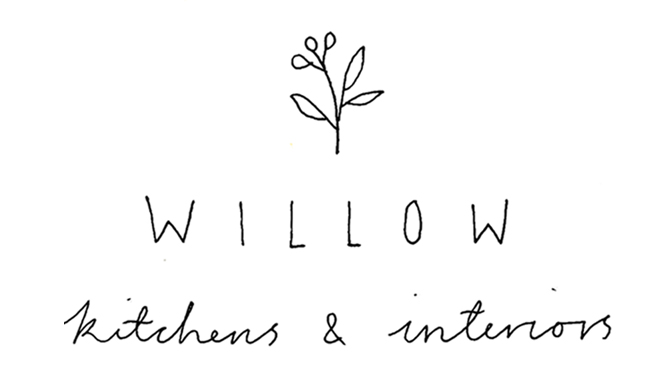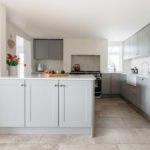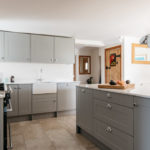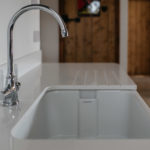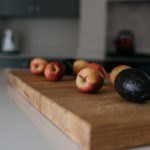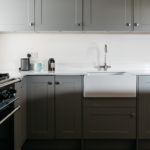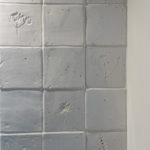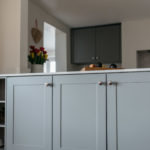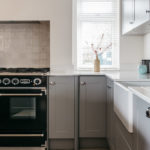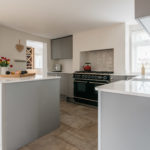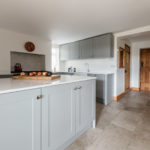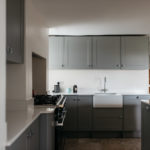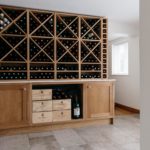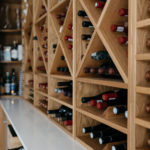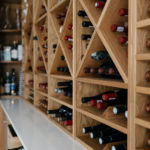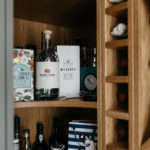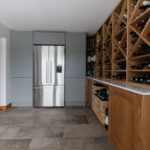About the project
Deep in the Buckinghamshire countryside, we approached our clients whitewashed house on a rather grey day but having received a very warm welcome, after a coffee and a chat we set to work. The kitchen was L shaped in design with a kitchen island overlooking the dining area, which backed onto gardens and would be flooded with light on a brighter day.
But the pièce de résistance leading from the kitchen into an adjacent room was the most show-stopping bespoke Oak Wine Cabinet which would be the envy for most wine connoisseur and was top of the list for our clients. With it’s crisscrossed storage design housing numerous bottles which would look right at place in any winery. The main kitchen consisted of a large run of Shaker cabinets from our German kitchen range which housed a single Belfast sink with wall cupboards above in light grey giving lots of storage. The oven run with the Falcon range cooker was surrounded by the mantle with a selection of handmade cream wildflower wall tiles as a backdrop.
This simple Shaker kitchen worked so perfectly within this style of property, its simple design and neutral paint palette ensured a light and airy open feel which the family absolutely loved, it gives them all of the storage and workspace that they need whilst giving them enough free room to use as a family space.
Project Factfile
Budget: ££
Services
- Kitchen Design
- German Cabinetry Kitchen alongside a Bespoke Oak Wine Unit
- Installation
- Project managed alongside our recommended trades
Project duration:
Features
- Pearl Grey 'Lotus Door' Shaker Kitchen
- White Quartz Worktop for simplicity
- 'Devol' Handmade Wall tiles which complimented perfectly the farm land this house sat nestled in.
- Bespoke features include the Beautiful Bespoke Oak Wine Unit sat alongside the new Kitchen
