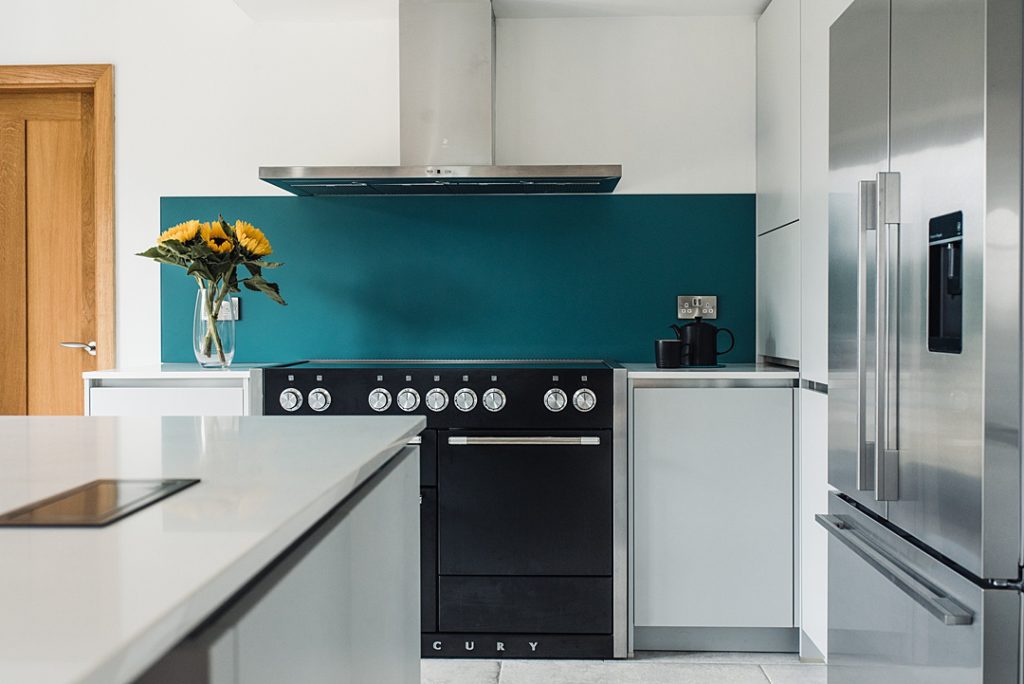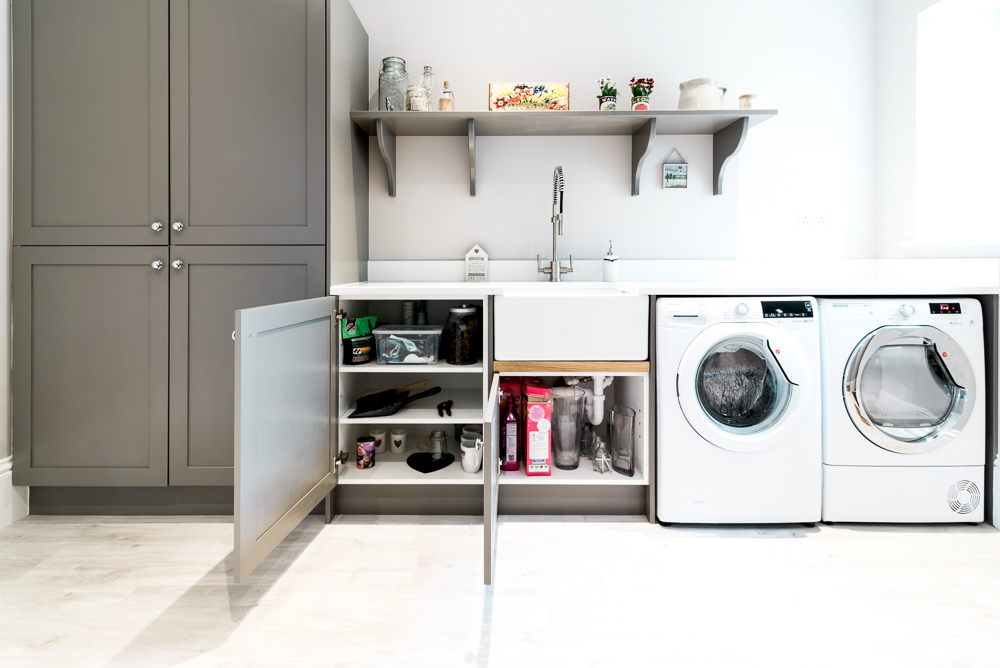Small kitchen design: how to make the most of your space
Great things come in tiny packages – we have small kitchen design ideas for every home.
When we ask people what is on their housing wishlists, a big kitchen is almost always one of the first things they mention. The heart of a home, it’s a space to eat and socialise as well as cooking dinner. If your home isn’t blessed with a palatial open plan kitchen diner, there are still kitchen design ideas that’ll feel bright, airy and homely.
Layout
When planning a small kitchen, an effective layout is perhaps the most important aspect. You need to think about how your kitchen will be used, ensuring that no space is wasted. Are you a budding master chef with Michelin-starred plans for what you’ll be whipping up? Or perhaps your most elaborate feasts are delivered from your local takeaway, but you need plenty of room for friends, family and entertaining. Your perfect small kitchen layout is the one that you and your family can enjoy for years to come.
Have you heard of the kitchen triangle? It refers to the ideal locations of the cooker, refrigerator and sink. Placing these three major kitchen appliances in such a way that a line can be drawn from one to another and form a triangle shape is thought to be the ideal kitchen set-up. This isn’t always possible, and it won’t work in every home, but it’s a great starting point when thinking about how your room will flow.
It’s not just floorspace that will dictate your layout. If you have high ceilings, look to your walls for storage solutions. Prioritise keeping the things you use daily close to hand, while other objects can be stored a bit further away. Wall storage doesn’t only mean cupboards either; there are many options for open shelving to suit every kitchen.
When considering the layout of your kitchen, it’s a good time to think about space that you can utilise in other parts of the house. If you have a separate dining room, consider whether some of your occasional dishes could find a home there instead. A utility room is a godsend, but they’re often absent in smaller homes – sometimes the splace under the stairs can home larger appliances. In Germany, it’s common to find washing machines in the bathroom – it’s a handy relocation that frees up more space for extra storage or a dishwasher!
Colours
Lighter, neutral shades can make small spaces feel lighter and brighter. This doesn’t have to mean drowning in a sea of magnolia though. Crisp whites, sky blues and moody greys can all produce a similar effect. If you fancy bold colours, why not go for statement floor tiles? They can give the illusion of a much bigger room.
It’s possible to create the illusion of more space in a small kitchen by painting the cupboards in the same colour as the walls, creating a light and airy space where the units blend into the kitchen walls.
Space-saving ideas
Over the years, we’ve picked up a few outside-of-the-box solutions to the problems presented by small kitchens. Choosing slimline versions of appliances can save a considerable amount of space. A combined induction extractor hob allows you to swap a bulky extractor hood above the hob in favour of additional wall storage. We love the N 90 Induction hob with integrated ventilation system 80 cm model.
You may think that a kitchen island is out of the question for a smaller space, but it could be the perfect multifunctional solution. As well as adding much needed counter space, look for a model with storage options below or even an overhanging surface to create a casual breakfast bar. Be sure to choose chairs or stools that fit comfortably underneath the counter out of the way.
Storage
When planning your kitchen, adequate storage is paramount. There’s nothing more frustrating than a kitchen that doesn’t have a place for everything, and it’s very hard to hide clutter when you have limited space. The solution is to plan your storage with lifestyle in mind and utilising every inch of space consciously.
Although you can never have too much storage, too many cupboards could make your kitchen feel claustrophobic. If you have a narrow galley kitchen, avoid the temptation to line both sides with cabinets, as it could end up feeling more like a corridor than a room.
We hope that you have found this post helpful, and now know what to consider before starting your small kitchen design. Talk to our experts here at Willow kitchens & Interiors about your next project.


