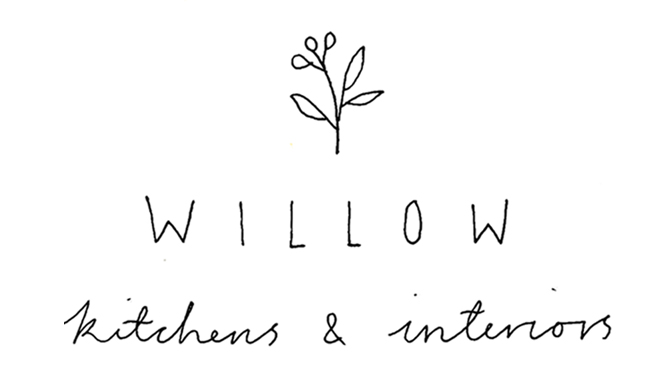A kitchen extension can breathe new life into the heart of your home. It’s also one of the biggest renovation projects that you’re likely to undertake, with the pay off being the kitchen of your dreams.
Willow Kitchens specialises in transforming kitchens into the cooking, eating and living spaces that our customers seek. But if you’re looking around your existing kitchen and can’t see how you’ll squeeze everything in, moving to a bigger house might not be the only solution. A kitchen extension could give you the space that you need for the kitchen you’ve always wanted, with surprisingly minimal impact on your outdoor space. We can help you develop your kitchen extension design ideas to revamp your home.
Ideas for your kitchen extension
The possibilities are endless when choosing how to extend your kitchen. Perhaps you’re a budding chef who’d love more room to whip up culinary delights, or you’ve realised your current kitchen is lacking woefully in storage for feeding a growing family. The recent trend for working at home might have meant that your kitchen is doubling up as an office, and you could use more working space close to your coffee machine. For many people, the goal is a functional and enjoyable open plan kitchen diner space, making the most of additional light and space when looking at large kitchen extension design ideas.
Do I need planning permission for my kitchen extension?
This is one of the first questions that we’re often asked. The answer is… maybe. A small extension to a house may not need planning permission if it falls within the definition of permitted development. Larger extensions, or additions to a flat, almost always need planning permission. Alterations to a listed building always require listed building consent, whether or not the work is permitted development.
To be approved, your kitchen extension floorplans shouldn’t compromise too much of your garden space and shouldn’t significantly affect the light or views of your neighbours. It’s a good idea to look for similar extensions on your street to see what is likely to be permissible.
Building into a side return
A side return is the narrow strip of land that runs alongside the ground floor of a property. It’s often used as an alleyway, or as a dumping ground for bins, bikes and outdoor equipment. They are very common in Victorian and period properties, and one of the easiest places to add extra space to your kitchen. From the outside, it may appear you will only gain a few extra feet inside, but it can make a major difference to the internal layout and how spacious your kitchen feels.
A side return extension is unlikely to need planning permission and can be a great way to incorporate more light into your room with additional windows or skylights. A side return kitchen extension often creates a much longer room, allowing you to create designated spaces for cooking, dining and relaxing.
Converting your garage into a kitchen extension
If your garage isn’t being used to its full potential, would it make a better living space? It could be the equivalent of adding a whole new room to your house and giving you real scope to extend. If your garage is already next to your kitchen, this could be a very straightforward extension, but if not, it could prompt a rejig of the entire downstairs area.
In order to make a garage part of your home, you’ll need to consider adding additional lighting, flooring levels and insulation, but the end results will truly change your home.
Considering a conservatory kitchen extension
Incorporating a conservatory into the extension of your kitchen will flood your space with light and convert the whole feel of your room. You’ll want to situate your units and dining area to offer the best views of your garden at all times. It’s important to ensure the insulation is up to the job of year-round use, and consistent colours and flooring will help the extension blend seamlessly into the existing room.
Typically we see the new conservatory area used for dining, with doors leading out onto the garden. This will vastly increase the space available in the kitchen and allow you to restructure how it is used. There may also be the option to add a small utility room as well.
Goodbye to a galley kitchen
Galley kitchens often get a bad rap and are fairly standard in period homes. They do limit your options when redesigning a kitchen, so adding a kitchen extension can open up the space to create something more modern and family-friendly. You might opt to create an L-shaped extension to add a separate dining area or widen the space to offer a more flexible kitchen layout.

Open plan living
If your space and budget allow, one of the most dramatic kitchen extension design ideas is to open up your entire downstairs space for a free-flowing living, dining and cooking area. This isn’t for everyone but the results can be breath taking. With all kitchen redesigns, it is fundamentally important to designate specific areas and when faced with a huge open space, this can be a challenge! When done well, colours and design schemes can define areas just as well as walls and doors.
There are technical considerations as well, such as how to control cooking smells and how to manage the flow of footfall through your new space.
Need help with your kitchen extension design ideas?
In view of current government guidelines regarding the COVID-19 pandemic, our Buckingham showroom is currently closed. However, we are able to operate a fully virtual service, wherever you are in your kitchen design journey. Give our team a call on 01280 822749 to start the ball rolling.

