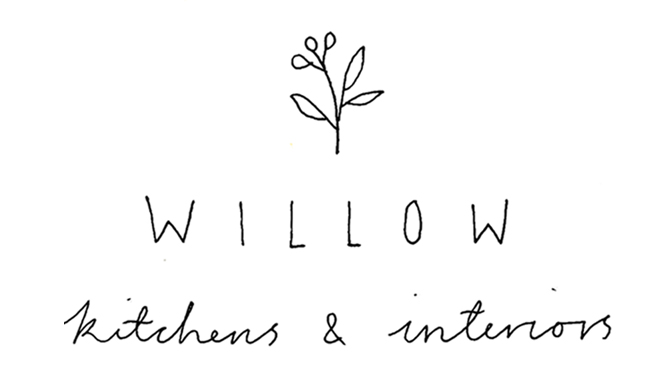Designing a large kitchen has its own set of considerations; discover how to make the most of your larger living space.
More often than not, customers approach Willow Kitchens with a brief to make their smaller kitchens look bigger and brighter, making sure they fit everything in without the room appearing cluttered or crowded. But what about bigger kitchens? They can appear sparse or industrial without the right layout. We’ve got large kitchen ideas to help you ensure the perfect heart of your family home.
Choosing your large kitchen layout plans

Colour, style and finish are all a part of your kitchen design, but first, it’s important to nail the correct layout for your space. It’s the layout that determines how we will use our kitchen, and getting it right can determine the success of your renovation project. The layout will dictate the placement of appliances, the sink, the cabinets, the worktops, the windows and doors, and kitchen furniture.
If you’re starting with a blank canvas, the large kitchen design ideas are endless. But if elements of your existing kitchen are remaining in situ, you may have to make some compromises.
The U-Shaped Kitchen
A U-shaped kitchen has cupboards and surfaces around the edge of the room. This might not seem the obvious layout for a large kitchen as it can make the middle of the room look rather sparse, but the addition of an island can pull the whole room together. Kitchen islands are one of the most versatile additions to your layout – they can be used as a prep area, cooking surface or eating area, as well as adding additional storage. It also allows you to work in a U-shaped kitchen without facing a wall – ideal if you’re trying to keep an eye on the kids!
The G-Shaped Kitchen
If you can’t make a kitchen island work for you, perhaps the G-shaped kitchen could work for you. It allows you to pack an awful lot into your kitchen with a continuous stretch of counter space. The smallest run of counters is usually used as a breakfast bar, perfect for informal dining and temporary working.
The L-Shaped Kitchen
For more flexibility in cooking, entertaining, and hanging out, an L-shaped kitchen with an island is the perfect option. The layout lends itself to a zoned approach to kitchen planning rather than the more traditional work triangle approach, and it can be tailored to meet your exact needs.
Choosing colours for your large kitchen
If you’re blessed with a large kitchen, which features lots of natural light and has a high ceiling, you can experiment with darker shades, as the amount of light and space the kitchen has will ensure the room still feels airy. In fact, applying too much white to a large kitchen can make it feel sparse. We advise clients that light shades should be balanced out with warmer and darker tones.
Storage ideas for bigger kitchens
Even if space isn’t at a premium, it’s important to think out your storage before work begins. Once you’ve established how the zones of your kitchen will work, you can then move on to planning what will be needed in each area. Wall-mounted storage can help to make your kitchen look smaller and more cohesive, and identify the areas of the room. We love open shelving to display your favourite pieces and create a homely feel, but cupboards are ideal for keeping anything hidden. Large kitchens are also a great place for freestanding period storage units, like Welsh dressers, which have fallen out of favour a little as kitchens are being built smaller.
In view of current government guidelines regarding the COVID-19 pandemic, our Buckingham showroom is currently open, with social distancing and hygiene guidelines in place. However, we are able to operate a fully virtual service, wherever you are in your kitchen design journey. Give our team a call on 01280 822749 to start the ball rolling.
