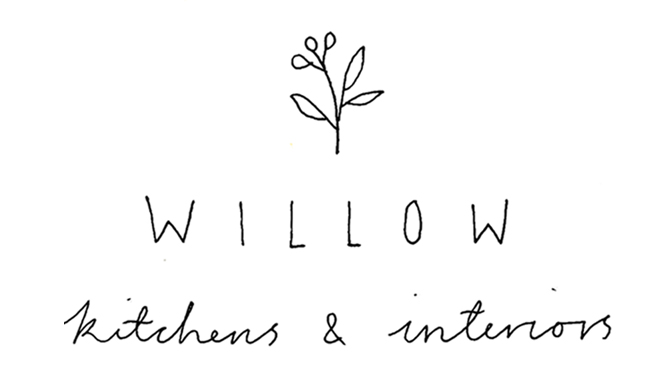Since 1999, the television programme Grand Designs, hosted by Kevin McCloud, has been looking at the dream homes that people have built. Here are a few of our personal favourites from the many amazing projects featured in the programme.
1. Cedar Clad House, Stirling, 2006
This house was built by Theo and Elaine Leijser, overlooking the picturesque Campsie Fells near Glasgow. The owners spent 3 years researching the materials, which come from all over the world: timber and windows from Sweden, floors from America, the cedar cladding from Canada. The result is an extremely well insulated and energy efficient building.
The house is a compact timber-framed cubic structure, with the upper part clad in distinctive cedar cladding. The exterior geometry recalls the early modern houses in Theo’s native Netherlands, such as the ones designed by Gerrit Rietveld. Inside, the four-bedroom house seems larger than it actually is, due to the clever use of space, the open plan layout and the double height living room.
2. Customised German Kit House, Esher, Surrey, 2004
When the timber home that David and Greta Iredale built themselves started falling apart, they decided on a customised kit house by the German company Huf Haus. The modern pitched-roof glass and steel frame building was prefabricated in Germany, then delivered to the site and put up in 6 days.
The house has large windows that allow light to stream in. The post and beam construction means that there are no interior load-bearing walls in the house, which the owners filled with design classics, mementoes, and their own paintings and sculptures.
3. The Modest Home, Woodbridge, Suffolk, 2010
Hoo House in Woodbridge was planned as a low-impact family home for Nat McBride, Lucie Fairweather and their 2 children. Sadly, Nat died, but Lucie continued with the project, working with the architect, Jerry Tate, who had been a good a friend of Nat’s.
The house that was built was a downsized version of the original, a modern, sustainable three-bed chalet bungalow with solar panels to heat the water, an air source heat pump instead of a boiler, and excellent insulation.
4. Woodsman’s Cottage, West Sussex, 2003
Ben Law, a woodsman, built his house from the trees in the woods around him. The house has a roundwood frame, a technique developed by Ben. The walls are of straw bale, wattle and daub construction, and the roof is covered with handmade cedar shingles.
All electricity comes from solar panels and wind turbines, and the water comes from a nearby spring. There is a dry composting toilet, and grey water from washing is cleaned through a reed bed. It’s lovely, and it cost just £28,000 to build.
5. The Eco Arch House, Weald of Kent, 2009
Architect Richard Hawkes built himself a cutting-edge house, constructed around a unique parabolic arch constructed from hand-made tiles. This is a classical building technique, largely forgotten since the onset of modern high strength materials. Under and protruding from the arch, timber-frame boxes provide the house structure. The design is elegant and modern, and extremely energy efficient, with green technologies providing almost all the energy needed by the inhabitants.
6. Lambeth Workhouse Water Tower, London 2012
A derelict, Grade II listed, 99-foot tall water tower, topped by a huge steel water tank, built in 1877 for a former workhouse where Charlie Chaplin had once lived, was restored and converted into a spectacular dwelling by Leigh Osborne and Graham Voce.
The tower was converted into four bedrooms with 360-degree views over London. Big holes were cut into the enormous water tank at the top of the tower, and then filled with black glass, thus maintaining its character. A new cubic modern living space was added at the bottom.
7. Lime Kiln House, Midlothian, 2008
Richard and Pru Irvine wanted a modern house on an industrial site but were told that it had to blend in with the old lime kilns. The result was a thoroughly modern rectangular box that utilises materials and building methods which allow it to fit into the site and the landscape. Scottish Larch shingles echo the texture of the lime kiln walls and have weathered to a similar colour. Lime render on the walls achieve a white modernist effect.

