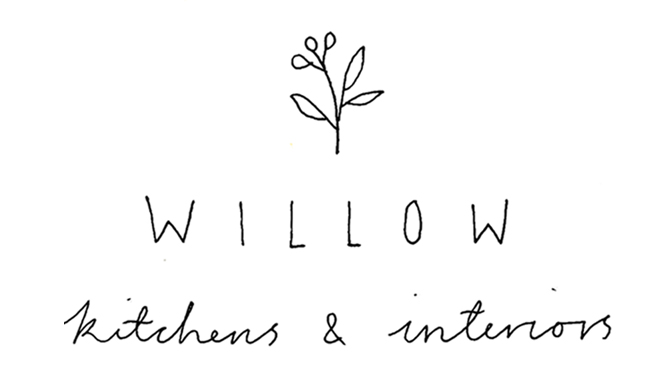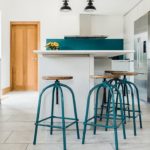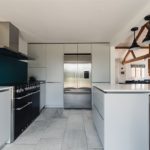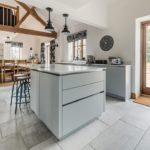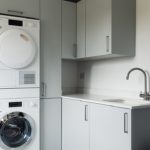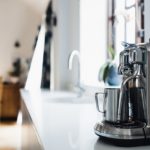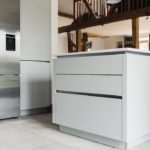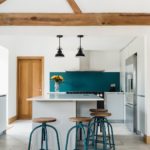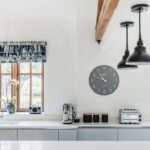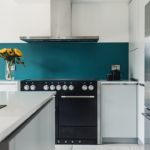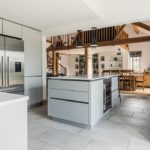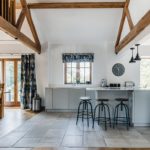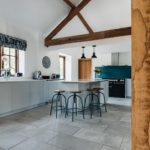About the project
Nestled in the pretty little village of Leckhampsted, Buckinghamshire, set in a large barn conversion this stunning contemporary open plan kitchen with its gorgeous old wooden dining table totally demonstrates the clever use of horizontal lines and the beauty of handle-less cabinetry.
The cooker run featured a big Mercury range cooker and closed base cupboards, moving to a bank of tall cupboards with an American Fisher & Paykel fridge freezer sitting in the middle. The lovely large island was the perfect spot to relax and chat away and consisted of a mixture of pan drawers providing plenty of storage with a wine fridge in the middle . The choice of sleek white quartz worktops, was just perfect and added a cool feel to the kitchen. The sink run of base cupboards made for a light and airy feel and not overpowered by wall units, with the inset sink sitting central under the window which looked out onto well-tended gardens. Just off the kitchen at the far end was the utility room and was thought about quite a lot during the design stage as our clients wanted to ensure it was an extension to the kitchen and not just a hidden room. Our clients were delighted with the end result , it provided them with a practical kitchen with an air of calm and tranquillity to it. Just perfect!
Project Factfile
Budget: ££
Services
- Kitchen Design
- German Cabinetry
- Installation
- Project managed alongside our recommended trades
Project duration: 3 Weeks - worked with our recommended trades
Features
- Handleless Kitchen Cabinetry with the Satin AV6000 Door in Light Grey
- White Quartz worktop
- Farrow & Ball 'Vardo' glass splashback in a matt finish
- Bespoke features included the statement glass splash-back and a slide and hide door to house the MW
