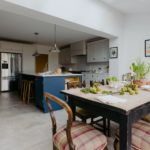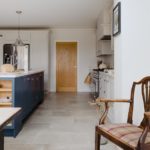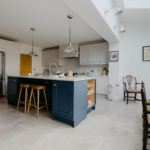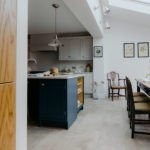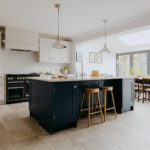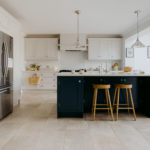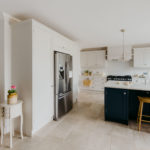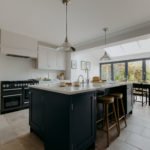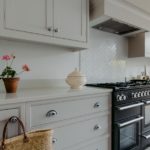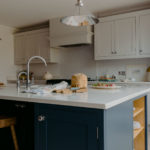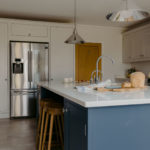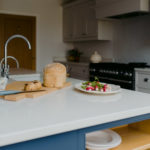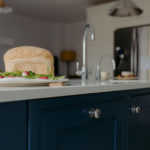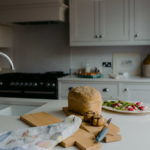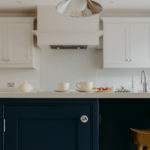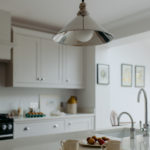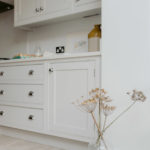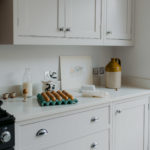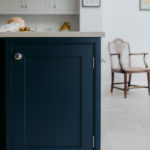About the project
This amazing, living kitchen is about as wow as you can get. The house located in a small hamlet in the Buckinghamshire countryside was of a good size, but with a young growing family the kitchen was proving a tad small so “Project Kitchen” formed, with the design inspired by our clients vision for what they wanted from the family space.
The kitchen’s main feature is the large bespoke island, creating a two metre long preparation table with quartz worktop and breakfast bar seating which housed the sink, bin and dishwasher with open shelving at the far end just the perfect spot for those cookery books that this couple have collected over the years.
The whole house was filled with an array of old and new furniture with the distressed kitchen table and chairs a fabulous example . The end result was a complete triumph and just oozed sophistication and cool.
Project Factfile
Budget: £££
Services
- Kitchen Design
- Manufacture of Cabinetry
- Installation
- Worked alongside customers builder
Project duration: 2 Weeks - worked alongside customers builders
Features
- Handmade Shaker Kitchen in Farrow & Ball 'Wimbourne White & Stiffkey Blue'
- White marble effect quartz worktop
- Mixer Tap complimented with a Quooker Hot Tap
- Bespoke features include a cott bead to the frame of the kitchen and a floating mantel

